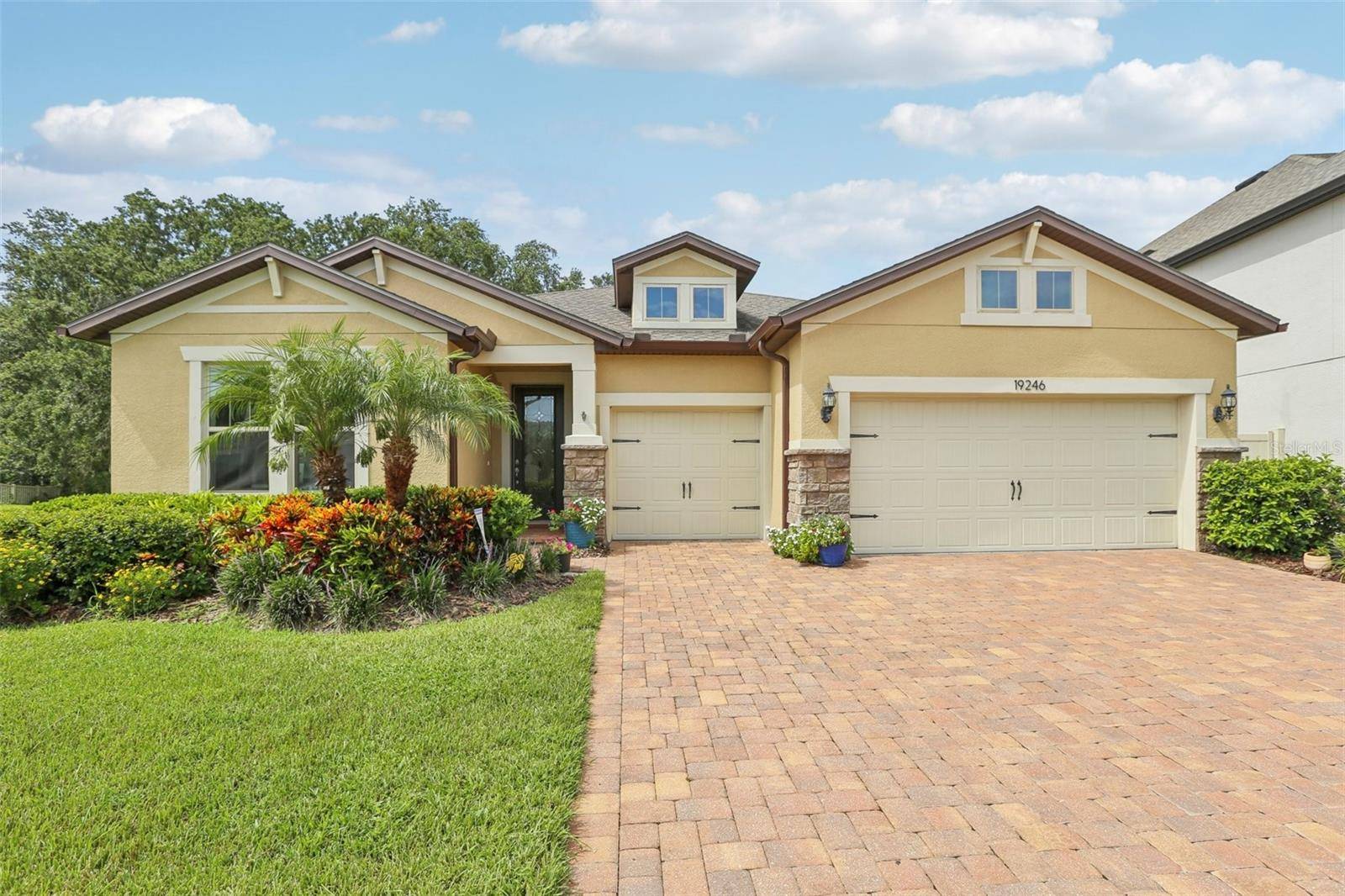19246 BRIARBROOK DR Tampa, FL 33647
4 Beds
3 Baths
2,587 SqFt
OPEN HOUSE
Sat Jul 05, 12:00pm - 2:00pm
UPDATED:
Key Details
Property Type Single Family Home
Sub Type Single Family Residence
Listing Status Active
Purchase Type For Sale
Square Footage 2,587 sqft
Price per Sqft $237
Subdivision K-Bar Ranch Prcl L Ph 1
MLS Listing ID TB8402205
Bedrooms 4
Full Baths 3
HOA Fees $330/ann
HOA Y/N Yes
Annual Recurring Fee 330.0
Year Built 2020
Annual Tax Amount $11,955
Lot Size 0.270 Acres
Acres 0.27
Lot Dimensions 72.7x162.87
Property Sub-Type Single Family Residence
Source Stellar MLS
Property Description
Location
State FL
County Hillsborough
Community K-Bar Ranch Prcl L Ph 1
Area 33647 - Tampa / Tampa Palms
Zoning PD-A
Interior
Interior Features Kitchen/Family Room Combo, Living Room/Dining Room Combo, Primary Bedroom Main Floor, Split Bedroom, Stone Counters, Thermostat
Heating Central, Electric
Cooling Central Air
Flooring Carpet, Tile
Furnishings Partially
Fireplace false
Appliance Cooktop, Dryer, Microwave, Range, Refrigerator
Laundry Laundry Room
Exterior
Exterior Feature Lighting, Rain Gutters, Sidewalk
Garage Spaces 3.0
Community Features Clubhouse, Deed Restrictions, Gated Community - No Guard, Playground, Pool, Tennis Court(s)
Utilities Available Cable Connected, Electricity Connected, Sewer Connected, Water Connected
Roof Type Shingle
Attached Garage true
Garage true
Private Pool No
Building
Story 1
Entry Level One
Foundation Slab
Lot Size Range 1/4 to less than 1/2
Sewer Public Sewer
Water Public
Structure Type Block,Stucco
New Construction false
Others
Pets Allowed Yes
HOA Fee Include Pool,Recreational Facilities
Senior Community No
Ownership Fee Simple
Monthly Total Fees $27
Acceptable Financing Cash, Conventional, VA Loan
Membership Fee Required Required
Listing Terms Cash, Conventional, VA Loan
Special Listing Condition None
Virtual Tour https://my.matterport.com/show/?m=cgRWa2RkaMZ&brand=0&mls=1&

GET MORE INFORMATION





