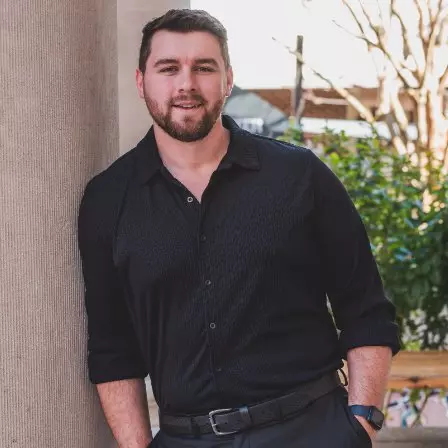$279,000
$279,000
For more information regarding the value of a property, please contact us for a free consultation.
462 NW FIDDLERS LANE Lake City, FL 32055
3 Beds
2 Baths
1,898 SqFt
Key Details
Sold Price $279,000
Property Type Single Family Home
Sub Type Single Story
Listing Status Sold
Purchase Type For Sale
Square Footage 1,898 sqft
Price per Sqft $146
Subdivision County Lane Estates
MLS Listing ID 125415
Sold Date 01/06/25
Style Single Story
Bedrooms 3
Full Baths 2
Year Built 2006
Lot Size 5.010 Acres
Acres 5.01
Lot Dimensions 340x660x340x660
Property Sub-Type Single Story
Property Description
Modular home on 5 picturesque country acres just north of I-10, outside of Lake City, FL. This 3-bedroom, 2-bathroom home offers the best of both worlds—proximity to shopping and amenities while providing space for a mini farm. Located a short distance from the US Hwy on Fiddlers Lane and around the corner from a Columbia County Firehouse. The driveway entrance is adorned with charming brickwork, and the landscape is dotted with beautiful oak trees. The front deck welcomes you into a home featuring a split, open floor plan, a cozy fireplace with surrounding display shelves, and an island kitchen with ample cabinets, cooktop, and oven. The master bedroom boasts a large walk-in closet, and the master bathroom is equipped with a shower, soaking tub, and double sinks. Additional highlights include a spacious laundry room, a covered back porch, a detached garage with roll-up door and two covered parking spaces, and farm shelter with 4-barn stalls amidst a gently rolling landscape. Take a look today!
Location
State FL
County Columbia
Area 3-N. Us 90 - W. Us 441 Columbia
Zoning A-3
Interior
Interior Features Fireplace, Ceiling Fans, Open Floorplan
Heating Central Electric
Cooling Central Electric
Flooring Vinyl Linoleum
Appliance Refrigerator, Microwave, Dishwasher, Cooktop
Exterior
Parking Features 2 Car, Driveway, Detached Enclosed Garage
Garage Spaces 2.0
Waterfront Description Creek
Roof Type Metal
Street Surface Paved
Building
Sewer Septic Tank
Water Private Well
Others
SqFt Source Taxrolls
Acceptable Financing Cash, Conventional, FHA, VA
Listing Terms Cash, Conventional, FHA, VA
Read Less
Want to know what your home might be worth? Contact us for a FREE valuation!

Our team is ready to help you sell your home for the highest possible price ASAP
GET MORE INFORMATION





